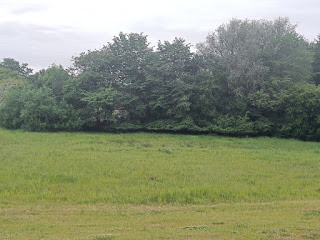~o~
Tuesday 27th 52F/11C. Cool grey, windy and wet. But not yet. A huge area of rain is moving across Denmark. With Chez Hovel just on the southerly fringes.Up at 5.50 after a middling night. I plan to drive over to see my English friend later. As it is not raining yet I shall have a tootle along the drives.
Chez Hovel from across the neighbour's paddock.
7.10 Already back from my walk. Cool and windy but dry so far. I am
having to be careful with my footwear. Not to carry the beach sand
indoors.
I have been marking out potential carport positions. I rather favour a
carport parallel with the house and reasonably close to it. This would
place its end in line with the western wall of the house and lean-to
workshop. My logic being a reduction in distance between the car and
entrance door. Which is on the back of the house. As is the parking
space [or yard] of course. The shortest possible walking/carrying distance seems best at first glance. Not only in bad weather but
while carrying heavy shopping.
The downside is the increased risk of hitting the wooden shed in the NE corner while reversing back out of the carport. To eventually leave in a forward direction via the drive. Which has its exit/entrance in the SE corner of the back yard. Passing close by the eastern wall of the house and heading south.
Placing the carport on the new ground extension to the north provides plenty of room. Reversing in an arc towards the SW [red arrows] does not have the same risk of collision with a building as before. A raised ground bar can easily stop the car from literally going over the bank. To end up, probably quite safely, on the lower, western lawn. I am going outside at intervals to measure up and gradually refining the dimensions to make them true to scale on the drawing.
This northern carport position adds to the walking distances to and from the house. Particularly while carrying heavy shopping in wet and windy weather. However, this more distant carport position would be visually more relaxed. Seemingly quite logical due to the empty space utilization. The distances involved are hardly huge. The open space around the house is more relaxing too. Without the carport filling the view in the foreground.
In fact there is room for two or more carports to the north. Though reversing out of some positions is much more of an issue. Reversing with obscured mirrors and poor rear window visibility in winter. Is the main problem I foresee. Despite the apparent increase in ground area there is not remotely enough room for turning full circles. So reversing clearly dominates my carport position choices.
"The beach" shrinks quite unbelievably. Once the carport dimensions are marked out full size on the present sand. [Self-compacting gravel without its chippings overcoat] The carport is nominally 5x3m. I was shocked when I saw the true extent of my scratches in the sand.The full parking space now measures 18m N-S and 13m E-W. With the house forming the hard, southerly boundary to this rectangle. Hedges and arbitrary banks provide soft east and west boundaries. Gaining another meter is easily possible but seems irrelevant to turning circles. Another two-three meters of soil is already added to the north. Beyond the existing gravel. Though not, as yet, leveled, compacted and graveled.
In this drawing I have removed the westerly carport to make things clearer. The car could be driven to the west to unload shopping and/or passengers. Then reversed into the northerly carport along the same arc afterwards. Or, reversed to the eastern boundary before being driven into the carport.
Unfortunately there are still two large heaps of gravel and chippings right in the middle of the yard. Which make practice turns and reversing presently impossible. They also prevent my marking out potential carport sites to the north. This is unlikely to change until next weekend. When the contractor returns and completes the job. [Hopefully!]
When we moved here almost three decades ago. The existing "carport" was made of tree branches and scrap wood. Loosely covered in perforated asbestos plates on the walls. A hopelessly disintegrating, lightweight tarpaulin, well beyond its "Use by" date clung to the collapsed roof. Only a low sports car would have fit easily. Without hitting the rudimentary and badly sagging roof supports. It was not long before I hastily demolished it. The image is a phone photo of a film print of a picture I took back in 1996. The open view has long been stolen by soaring trees.
13.20 Back from my visit and shopping on the way home. My friend and I discussed the carport positioning problem. Amongst many other things of course. Perhaps the carport really should be sited at the far [northern] end of the rectangle. It makes most sense.
16.30-17.15 I have been borrowing the 90F/32C warmth from the greenhouse after the sun came out. Currently 68F/20C in the room.
Dinner was an enormous heap of chicken and mushroom curry. I used a whole jar of Ben's Medium Curry.
~o~





No comments:
Post a Comment